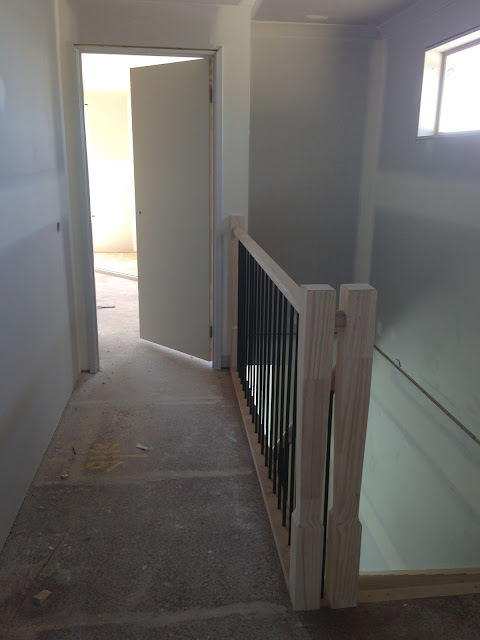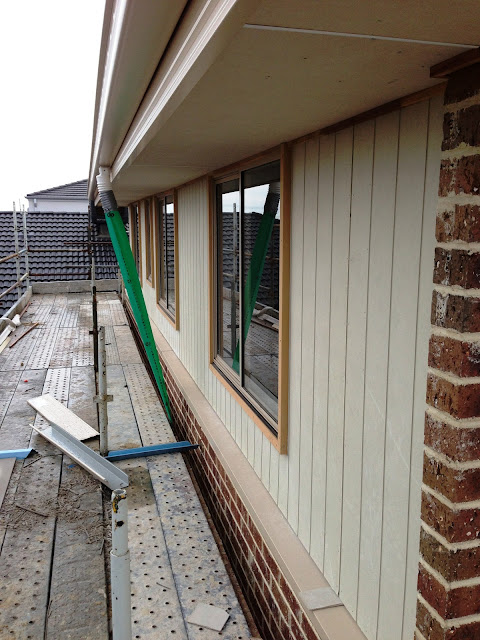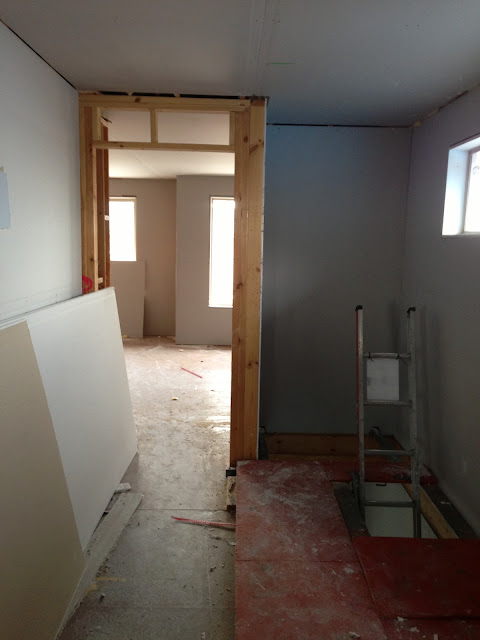 |
| Happy stairs! Thumbs up! |
 |
| Back of the stairs. Good space for shoes and other stuffs. |
 |
| Ok. Front door with four glass panels (obscure satinlite glaze). |
 |
| Paid extra to get lock like this! I think Gainsborough lock (brushed satin chrome). The door will be painted to our choice. |
 |
| We can view the front door from the top of the stairs. |
 |
| The Balustrades are made of iron rods. These are standard stairs made of MDF with risers, stringer and treads. Flush panel internal door (standard). |
 |
| Wardrobe in each room. |

















































